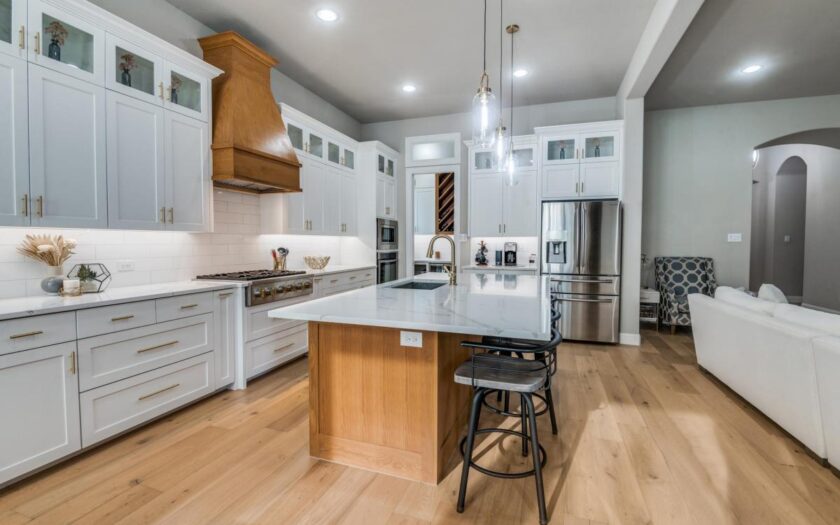A well-designed kitchen seamlessly blends style, efficiency, and practicality. Whether you’re working with a compact apartment or a spacious family home, smart kitchen remodeling can unlock hidden potential, making the most of every square inch. From optimizing layouts to integrating multifunctional elements, here are top tips to maximize space and function in your next kitchen renovation.
1. Optimize Your Layout: The Classic Work Triangle
The foundation of any efficient kitchen is the work triangle—the relationship between the sink, stove, and refrigerator. Keep these three key zones within easy reach of one another to reduce unnecessary steps. For small kitchens, consider a galley or L-shaped layout with the work triangle condensed on two adjacent walls. In larger spaces, a U-shaped or island-based triangle can provide ample prep area without sacrificing flow.
2. Embrace a Multifunctional Island
Kitchen islands are more than just prep spaces; they can serve as dining spots, homework stations, or even additional storage hubs. To maximize functionality:
- Install deep drawers or cabinets on the side facing the main prep area for pots, pans, and utensils.
- Incorporate a hidden trash and recycling pull-out to keep waste management out of sight.
- Add a drop-down dining ledge or overhang with seating for quick meals and socializing.
3. Go Vertical with Storage Solutions
When floor space is at a premium, looking up is a smart strategy. Vertical storage boosts capacity without widening your footprint:
- Tall cabinets that reach the ceiling capitalize on otherwise wasted space. Use the topmost shelves for infrequently used items.
- Open shelving can display attractive cookware or decorative pieces while keeping essentials within reach.
- Install magnetic knife strips, hanging pot racks, or rail systems for utensils and spices to keep counters clear.
4. Integrate Under-Cabinet and Drawer Organizers
Clutter-free counters make kitchens feel more spacious. Under-cabinet and drawer organizers enhance storage efficiency:
- Pull-out spice racks inside cabinets eliminate rummaging and maximize small spaces.
- Under-sink pull-out trays organize cleaning supplies and free up adjacent cabinet space.
- Custom drawer inserts for cutlery, baking sheets, and lids keep items neatly separated and accessible.
5. Choose Slimline and Built-In Appliances
Standard appliances can dominate smaller kitchens. Opt for slimline models or built-in units to reclaim space:
- Narrow dishwashers (45 cm instead of 60 cm) can fit into tighter gaps without compromising performance.
- Counter-depth refrigerators align with cabinetry lines for a streamlined look.
- Consider integrated microwaves above the cooktop or in pantries to free up counter space.
6. Use Light Colors and Reflective Surfaces
Visual trickery can make compact kitchens feel larger:
- White or light-colored cabinetry reflects light, creating an airy atmosphere.
- Glossy finishes on cabinets or backsplashes bounce light around the room.
- A well-placed mirror backsplash can create the illusion of depth.
7. Prioritize Layered Lighting
Good lighting is essential for both function and ambiance. Combine multiple lighting layers:
- Task lighting under cabinets illuminates countertops for safe and precise food prep.
- General lighting via recessed ceiling fixtures ensures even illumination.
- Accent lighting inside glass-front cabinets or above cabinets adds warmth and highlights design features.
8. Incorporate Smart Technology
Smart kitchens aren’t just for luxury homes. Affordable tech upgrades can boost efficiency:
- App-controlled lighting and dimmers let you adjust brightness levels based on task or mood.
- Smart plugs can power small appliances on a schedule, reducing energy waste.
- Touchless faucets improve hygiene and conserve water.
9. Select Durable, Low-Maintenance Materials
Busy kitchens need surfaces that stand up to wear and tear:
- Quartz countertops resist stains and require minimal upkeep.
- Porcelain or luxury vinyl plank flooring mimics wood or tile while offering easy cleaning.
- High-quality cabinet laminate resists chips and scratches better than cheaper alternatives.
10. Plan Thoroughly and Budget Wisely
A successful remodel stems from solid planning:
- Create a detailed wish list of features you need versus those you want.
- Prioritize improvements that offer the greatest functional impact first.
- Obtain multiple quotes and allow a 10–15% contingency for unexpected costs.
- Schedule work during off-peak times if you rely on your kitchen daily.
Conclusion
Smart kitchen renovation Houston in any space—from compact urban lofts to suburban homes—revolves around clever design, multifunctional fixtures, and thoughtful material choices. By optimizing layouts, maximizing vertical storage, selecting slimline appliances, and embracing durable finishes, you can unlock hidden potential and create a kitchen that’s both beautiful and highly functional. With these tips, your next remodel in Houston will not only elevate your home’s style but also enhance its usability for years to come.






